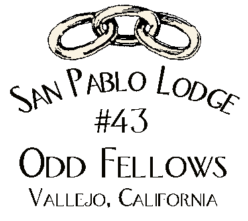The fourth floor was added on top of the existing building in 1922, one year before there was such thing as building codes. These stairs we’re added in 1953 and intended as the second exit from the rear of the top floor.

These stairs aren’t considered safe as a fire exit by current standards because they open into another room instead of being continuously protected from smoke all the way to the outside. Our dining hall has been red-tagged because of this building design flaw.
We also have a rear fire escape, but it is in poor condition, and it doesn’t have enough capacity to carry 150 people in a hurry (half of the calculated dining hall capacity). There is no point in repairing it because it won’t count toward removal of the dining hall red-tag. Our options are to either re-route the back stairs or to add a 4′ wide metal staircase to the outside of the building. Both options are expensive.
This issue is extremely problematic for our ability to use the building.
